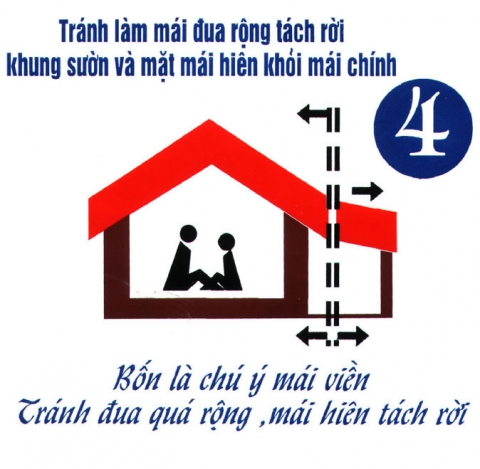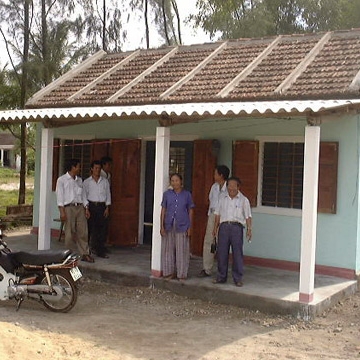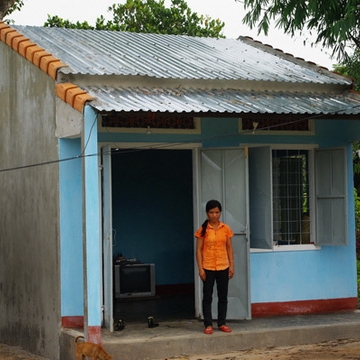- English
- Français
- Tiếng Việt
The ten key principles of cyclone resistant construction
Choose the location carefully to avoid the full force of the wind or flood | |
Use building layout with a simple regular shape, to avoid concentration of pressure. | |
Build the roof at an angle of 30° to 45° to prevent it being lifted off by the wind. | |
 |
Avoid wide roof overhangs; separate the veranda structure from the house.
|
 | Make sure the foundations, walls, and roof structure are all firmly fixed together. |
 | Reinforce the bracing in the structure; strengthen walls and joints/ junctions to increase stiffness. |
Make sure the roof covering is firmly attached to the roof structure to prevent it from lifting. | |
If doors & shutters cannot be shut, make sure there are opposing openings to reduce pressure build up. | |
Use doors and shutters that can be closed. | |
Plant trees around the house as wind breaks and reduce flow of water, but not too close. |
Note: These were originally developed and tested in the course of the DWF/GRET implementation of UNDP/UNCHS programme VIE /85/019 "Demonstration of typhoon resistant building techniques" 1989-1991. They in turn were influenced by the work of Fred Cuny and Intertect in the Caribbean











